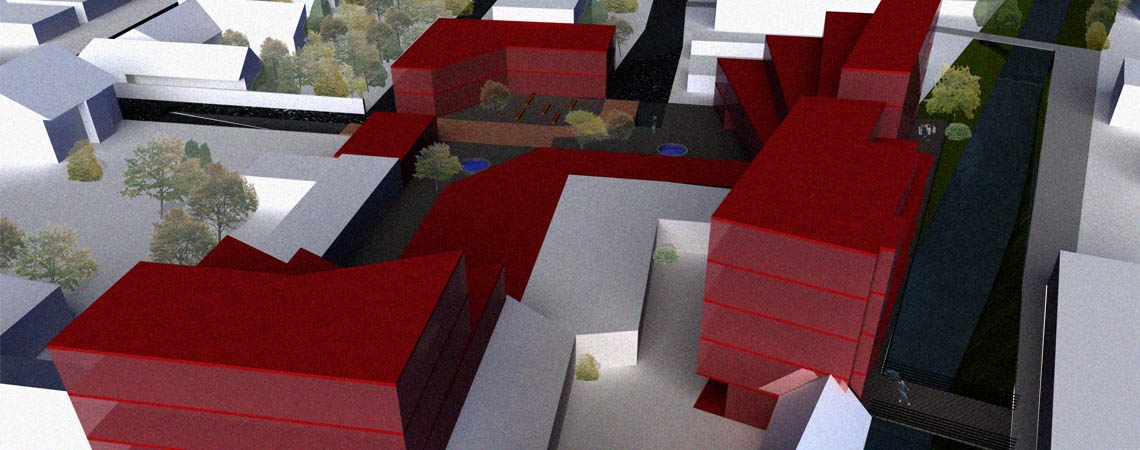
Obchodné centrum Dubová
The project use the potential of the Dubová watercourse, which is only a communication line for cyclists and pedestrians at the crossroads of Teplická Street. This microwaterfront can be used for services and housing. In the design, there is a solved inner block by connecting two pedestrian platforms, where one enters the area from Teplická Street and the other through the footbridge on Dubová stream. The proposed buildings in parterre create a good city space with a solved traffic situation on Kukoreliho Street and inner square.
- LOCALITY: Piešťany
-
LEVEL:
- Urbanistická štúdia
- YEAR: 2017











