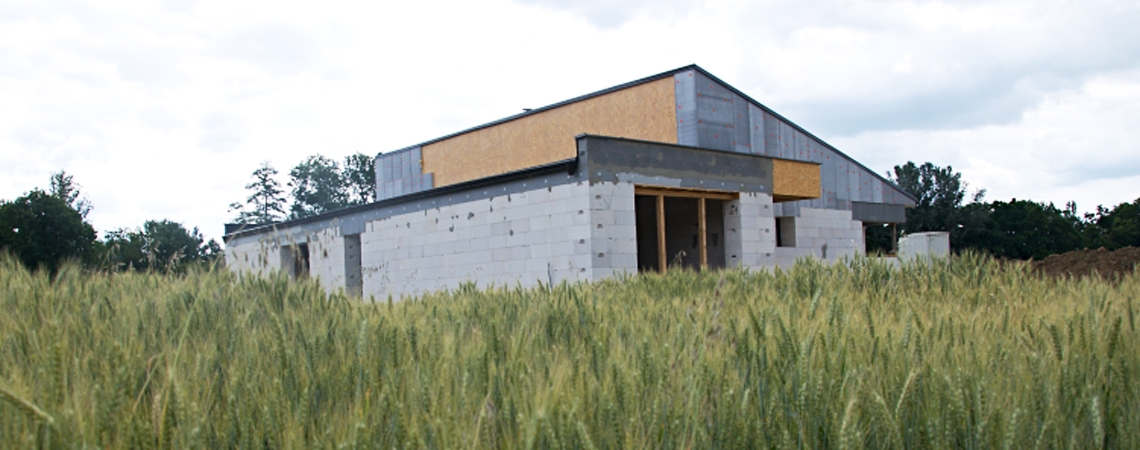
Rodinný dom Miša
The building is located on a flat terrain in the unspoilt part of the village. It is a solitaire that will probably be continue with other houses in time. House is a continuation of a new rural built up area, which high comfort of living in a simple way of architecture. It is a family house of average dimensions, whose architectural design is not fundamentally limited by the terrain conditions or the surrounding area. Because it is a solitaire in the undeveloped territory, the conditions are not given. By searching high-quality architecture, functional and with good aesthetic design, was create this simple but powerful concept of two masses. The roof of the building is a compromise between the traditional sloping roof of the rural architecture and the flat roof as an expression of modern architecture.
- LOCALITY: Bašovce
-
LEVEL:
- Architektonická štúdia
- Projekt pre stavebné povolenie
- YEAR: 2013
- PHOTOGRAPHER: Martin Palkovič








